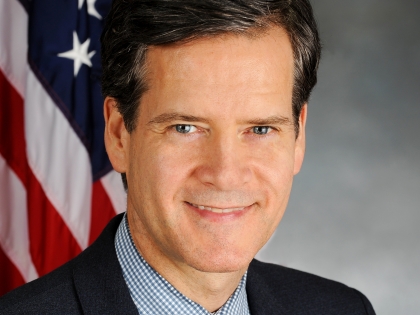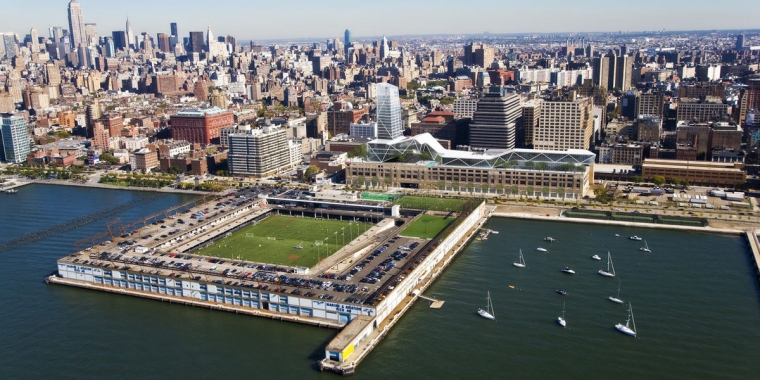
My Testimony to the New York City Planning Commission on the Redevelopment of the St. John’s Terminal Site
August 31, 2016

Re: ULURP Application Numbers N 160308 ZRM, C 160309 ZMM, C 160310 ZSM,
C160311 ZSM, C 160312 ZSM, C 160313 ZSM, N 160314 ZAM, N 160315 ZAM,
N 160316 ZAM, and N 160317 ZCM
Thank you for the opportunity to testify regarding the proposed creation of a Special Hudson River Park District (“the Special District”), the redevelopment of the St. John’s Terminal Site at 550 Washington Street (“the project”), and the sale of development rights from the Hudson River Park Trust. If approved, this project will be the largest development in the history of Manhattan Community Board Two (“CB2”), setting precedent for other future developments in the area. This project will also fund urgently needed repairs to Pier 40, a vital neighborhood resource. We are here today to discuss our concerns with the proposal as it now stands.
Text Amendment
The proposed text amendment to create the Special District will apply not only to the project, but will also govern future transfers of development rights from the Hudson River Park’s (“the Park”) commercial piers to other sites up to one block east as allowed under the 2013 Amendment to the New York State Hudson River Park Act. The Special District will allow the City Planning Commission (“the Commission”) to grant the transfer of floor area and bulk to facilitate the repair, maintenance and development of the Park, so long as the transfer results in a superior and contextual receiving site plan that does not unduly block light and air; the transfer of bulk is appropriate in light of the resulting improvements to the Park; and that any associated affordable housing supports the objectives of New York City’s Inclusionary Housing Program. We appreciate the Commission’s proposal that any future sites seeking to take advantage of the Special District will be required to participate in the Uniform Land Use Review Procedure, allowing affected communities to fully weigh in on any proposed development.
As proposed in the text amendment, development rights may be transferred within a community district, or up to one half mile away from the originating commercial pier within the Park. Given the density and scale of this project, we join CB2 and Manhattan Borough President Gale Brewer in urging that the Special District be amended to preclude any further transfers within CB2 to prevent overdevelopment of the area. We also urge the Commission to examine ways to strengthen the language of the Special District to ensure that the benefits to the park derived from the sale of air rights are more closely linked to the neighborhood that will bear the resulting development.
Capital Needs
In this application, SJC 33 Owner 2015 LLC’s (“the developer”) has entered into a Memorandum of Understanding with the Hudson River Park Trust to purchase 200,000 square feet of development rights from Pier 40 for $100 million. These funds will be used for desperately needed repairs to Pier 40’s 3,500 corroded steel support pilings. Pier 40 provides recreation activities to thousands of children and adults each year and has the only playing fields in the entire Park. The commercial areas of the structure also fund 30% of the Park’s operating budget, supporting the beautifully maintained open spaces along Manhattan’s West Side, which an estimated 17 million visitors enjoyed in 2015. However, the Pier’s additional capital needs are estimated at over $21 million in the next four years, excluding any unanticipated costs. We strongly urge the administration to ensure that Pier 40’s immediate needs are met through a significant capital contribution as part of the City’s budget.
Community Benefits
In this, the first application of the proposed Special District, we seek to ensure that the significant community benefits that ought to be associated with a project of this size are included as part of the application. The project itself must also do better to ensure it meets the ambitious goals of the Special District, including in the areas of neighborhood integration, affordable housing, traffic and transportation, site design and open space. The changes suggested by CB2, the Borough President and those below will go a long way to ensuring the future success of this development.
Historic Preservation
Much like CB2 and the Borough President, we believe the project’s height and bulk are out of context with the neighborhood. However, the administration has an opportunity to protect the area’s important historic and architectural resources by moving forward to consider the long-stalled Phase 3 of the South Village Historic District for landmark designation as quickly as possible. We urge you to do so concurrently with this project, so that the community affected by this development will have the assurances it needs about future preservation.
Affordable Housing
We also concur with the Borough President that the appraised value of Pier 40’s development rights should not have been discounted as a result of the project’s plans for affordable housing. With the creation of the Mandatory Inclusionary Housing Program earlier this year, the City formalized the imperative to build affordable housing as part of all new developments, and we believe that a commitment should be made to increase the footprint of affordable housing in this proposal by maximizing the total floor area dedicated to affordable units. We firmly believe that residents of affordable units should also enjoy the same access to building amenities as market rate residents, discounted appropriately for their income. This equality should extend to views in the buildings as well, and we urge the developer to ensure apartments are equally distributed throughout all the buildings, including in apartment lines with West-facing views.
The cost of environmental mitigations mandated as a result of construction must be borne by the developer. We are concerned that as part of the required efforts to offset the phasing of construction, acoustically-rated windows will be installed and central air conditioning will be provided for alternative ventilation without addressing the additional expense for tenants. The Commission should ensure that the cost of the required mitigation is not passed on to residents in the form of electricity bills, particularly to those in affordable units.
Moreover, the quality of senior affordable housing at the North Site can be greatly improved. As both CB2 and the Borough President have highlighted, three-quarters of the senior affordable units are studios, which may present difficulties for seniors transitioning from larger units, who have home service providers, or who live with a family member or significant other. We wholeheartedly support the Borough President’s recommendation to flip the ratio of one-bedroom and studio units in the project.
Traffic and Transportation
Maintaining a safe and active street life is important to integrating the project with the neighborhood. The Draft Environmental Impact Statement (“DEIS”) indicates that the project as proposed will have significant adverse impacts on traffic and safety. Currently, street use in the area is largely dominated by congestion leading towards the Holland Tunnel, clogging Varick, Canal, West and Spring Streets daily. A holistic approach is necessary to reduce the impact of Tunnel traffic, which will be exacerbated by the project, and ensure pedestrian safety. We urge the administration to work with CB2, the Hudson Square Connection and other local stakeholders to identify and implement a cohesive network of traffic and pedestrian improvements in the area and improve local mass transit access. The developer should also find ways to integrate a dedicated pick up location for Access-A-Ride, ambulette, and other vehicles serving the senior population of the North site, which would add to the adverse traffic impacts if not addressed. Additionally, we agree with the Borough President that both parking garage permits for the Center and South sites should be denied, reducing traffic impacts and better serving the area with different uses for these below-grade spaces. We also echo the Borough President’s conclusion that eliminating a big-box store from the site design will significantly reduce the traffic impacts of this project, as indicated in the DEIS.
Open Space
Although the project will be supporting the preservation of Pier 40, and by extension a significant amount of active open space, the DEIS indicates there will be a significant adverse impact on open space for the area due to the introduction of large numbers of new residents. The additional population will decrease the area’s open space ratio, which already falls well short of the city’s goal for open spaces in neighborhoods. The developer has an opportunity to mitigate this impact by opening the courtyard of the Center Site to the public, which would create new passive open space. The elimination of the parking garages at the Center and South Sites could allow for the creation of year-round indoor active recreation space.
Streetscape
The project should strive to ensure an active, lively streetscape, reflective of the renowned vitality of the surrounding West Village. Although the developer has proposed preserving the three rail beds over Houston Street and creating open space on those rail beds, we agree with CB2 and the Borough President that the area would be better served if at least two, if not all three, of the rail beds were removed to provide light and air to the street below. If any of the rail beds remain, a comprehensive plan should be approved for signage and lighting to invite the public to utilize this space. The mid-block connector between the Center and South Sites will serve to help break up the street wall and echo the small-scale nature of West Village streets. This connector should be enlivened to be more inviting to the public and pedestrians, with benches, lighting and signage.
We also believe the developer must avoid introducing destination retail to the neighborhood, focusing instead on small stores to create a more engaging street life. With the exception of a much-needed supermarket, retail establishments should be limited to 10,000 square feet of combined above and below-grade space. Street frontages should be active, with small retail spaces for local businesses.
We would like to formally thank CB2, which has put in countless hours of time to engage in a public dialogue that resulted in a thoughtful, well-reasoned resolution on this proposal. We also thank the Commission for the opportunity to testify and for its consideration of our remarks.
