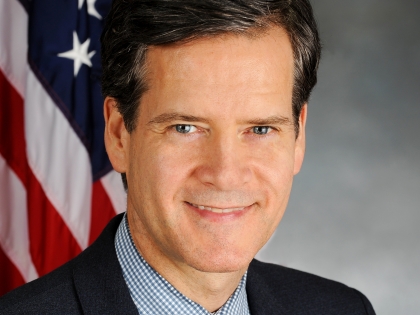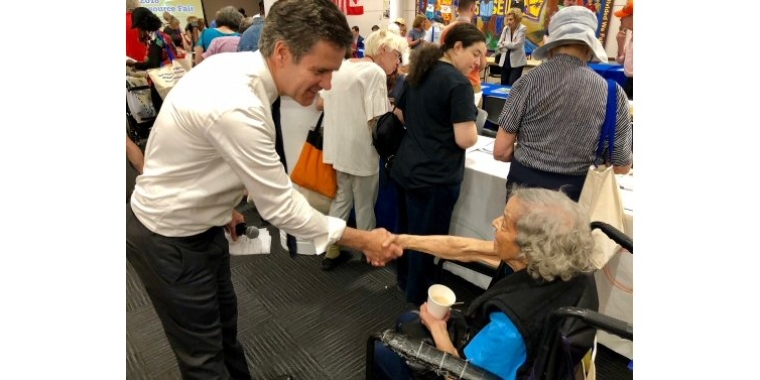
Letter on Proposed Western Rail Yards Modification
Senator Brad Hoylman-Sigal, Borough President Mark Levine, Congressman Jerry Nadler, Assemblymember Tony Simone, Council Member Erik Bottcher
April 1, 2024
Dear Ms. Shellooe,
We appreciate the opportunity to submit comments on the proposed Western Rail Yards (WRY) modification. The WRY site is located in Subdistrict F of the Special Hudson Yards District, with the original proposal for the site codified via the 2009 Western Rail Yards Rezoning and Points of Agreement. The original proposal included 5.7 million zoning square feet of mixed-use development spanning eight towers over six sites and commitments for affordable housing, a public school, cultural space, open space, and a day care. Related Companies (the Applicant), the developer of the Eastern and Western Yards, is seeking modifications and special permit approvals for the regulations of Subdistrict F, as well as a modification of the Restrictive Declaration for the site.
The new proposal consists of three buildings totaling 6.2 million gross square feet of development. These buildings include a residential building with approximately 1,500 units of housing, 324 of which would be affordable, a commercial office tower with a public school and day care center, and a gaming facility and hotel resort complex. 5.63 acres of open space would be included in the center of the campus. The proposed gaming facility is subject to a separate state-led process, and we understand that an alternative scenario that does not include a gaming facility is included in the Draft Scope of Work for that reason.
15 years post approval of the zoning plan, and the Western Rail Yard is still a gaping hole in the ground. We believe it is in the interest of our city to promote feasible development at the site— though this must be done with sensitivity to impact on public space in and around the WRY. During this scoping process, we hope that the Applicant will provide clarity on the questions we raise in our comments as we seek a successful development of the Western Rail Yards that provides economic, cultural, and community benefits to the surrounding neighborhood and to the city as a whole.
General Comments
We ask the Applicant to extend the study area from a quarter mile radius to a half mile radius. This modification would allow the Applicant to study the impact of the proposed project on sites such as Penn Station and Moynihan Train Hall, which would undoubtedly be impacted by a development of this scale on the far west side. We also ask that the Applicant provide an analysis on the impacts of changing the share of commercial and residential space on the campus.
Urban Design and Visual Resources
Each building in this proposal raises particular urban design questions. While there are fewer buildings currently proposed on the WRY site compared to the 2009 proposal, changes in the massing of the buildings will impact the surrounding area. Therefore, we ask the Applicant to study the following for each proposed site:
Site A is the proposed residential building, located at the southwestern portion of the site and cantilevering over the High Line.
1. How will the cantilever of the residential building compare to the 10 Hudson Yards building, which currently cantilevers over the High Line, and could the space be better designed to be engaging for High Line visitors?
2. Where will the residential entrance for pedestrians be located and what design elements would be used to ensure an active streetscape?
Site B is the proposed commercial tower and NYC public school, located on the southeastern portion of the site. The office’s main entrance is proposed on 11th Avenue, and the school entrance on 30th Street.
1. Given that this tower would be closest to the High Line, how would the podium of the tower (particularly along the southern portion), be designed to ensure a harmonious interplay with that public space?
Site C is the proposed gaming and resort podium along the entire northern portion of the site, with the resort tower on the northwest portion.
1. What design elements will the podium include on the street level for the entire block between 11th and 12th avenues?
2. How will the side of the podium and tower interact with and impact the High Line?
Additionally, relevant to all development sites, please provide all shadow impacts to open spaces, including the High Line and Hudson River Park. We request that this analysis include an assessment of the impact of glare and other hazardous elements from building materials, such as reflected glazing and metals, on flora and fauna. Finally, we ask that the impacts of wind flow and speed be assessed, both at the street level and at the High Line level.
Open Space is a crucial element of the entire Hudson Yards neighborhood. The 2009 open space plan was developed through thorough consultation with local stakeholders with focus on integration to its surrounding area and a welcoming presence for visitors and residents. It is essential that the same values are carried through in the new proposal.
1. How much of the open space would be dedicated to green space, active, and passive recreation areas? What areas, if any, would be bisected by any paved lanes for emergency vehicles or other non-pedestrian use?
2. What would be the impact of the proposed project on existing open spaces in the area, and what would be the anticipated use on weekends in addition to on weekdays since many of the area’s open spaces are more heavily used on weekends?
Historic and Cultural Resources
1. Both the current zoning requirements and Related’s new development proposal would have impacts on view corridors of Midtown Manhattan and the Hudson River. It’s important that as part of the public review process, we understand the difference between both scenarios. Under the proposed development, what would be the sightlines from the High Line looking east at West 31st and West 32nd Streets?
2. There are currently partial views of the Hudson River from the High Line at 30th Street. How would those views be impacted under the proposed development? The view analysis should include views to and from the High Line, given that it serves as a major visual, historic, and cultural resource.
Construction
We ask that the Applicant closely study the following construction impacts and explore mitigations: 1. The impact to local traffic and any potential temporary road closures or anticipated additional congestion.
The impact to open space, including Hudson River Park and the High Line, including any potential temporary closures or impacts to vegetation.
The WRY site in its current form does not serve the interests of New Yorkers. We support redevelopment of the site, along with the delivery of associated public benefits, but only in a form that is worthy of one of the largest and last remaining undeveloped parcels of land on Manhattan’s West Side. We look forward to working with the Applicant and stakeholders to arrive at a feasible plan that delivers on commitments to the community and mitigates adverse impact to the surrounding neighborhood.
Share this Article or Press Release
Newsroom
Go to NewsroomSenator Hoylman 2018 Senior Resource Guide
July 11, 2018


