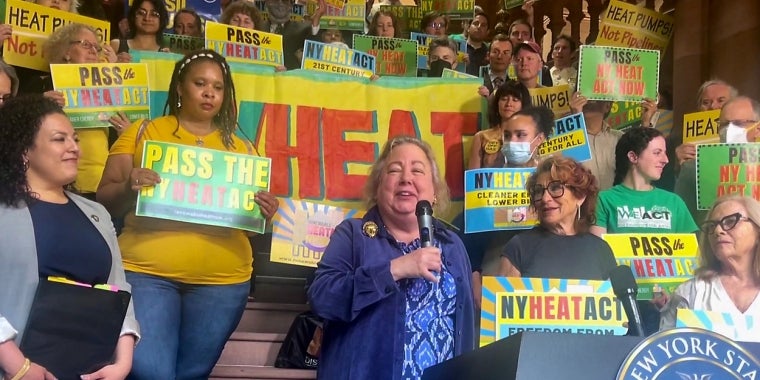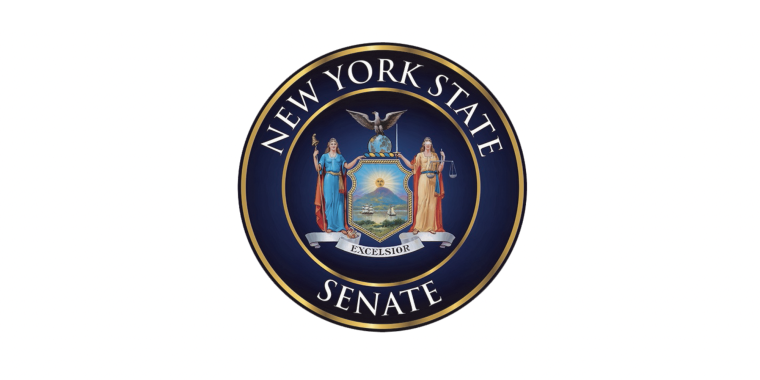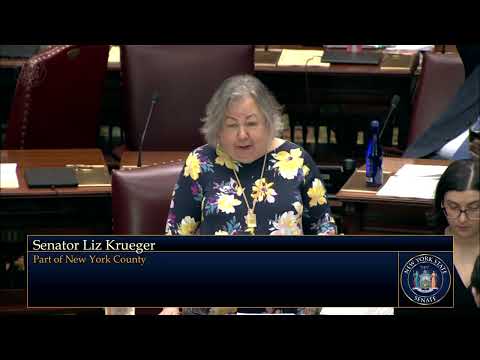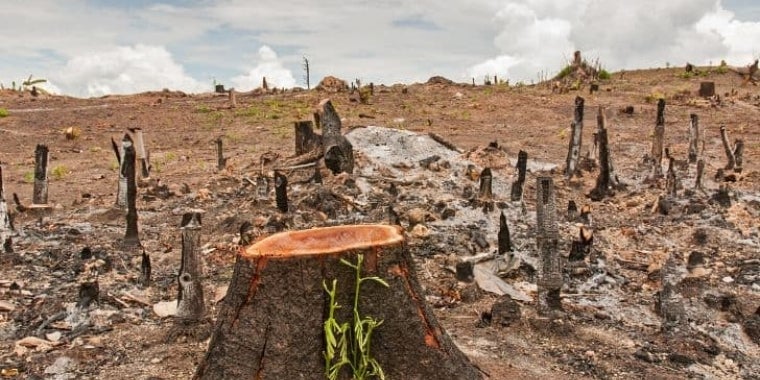
Testimony Before the Department of City Planning Regarding the Environmental Impact Statement Draft Scope of Work for the 53 West 53rd Street Project on November 18, 2008
Liz Krueger
July 15, 2010
Good afternoon. My name is Liz Krueger and I represent the 26th State Senate District, which includes the Midtown, East Midtown, and Upper East Side neighborhoods of Manhattan. I appreciate this opportunity to comment on the Draft Scope of Analyses for the Environmental Impact Statement (EIS) that will study the impacts of the proposed development of the MoMA/Hines Tower Verre Project at 53 West 53rd Street (“Tower Verre”). I regret that, because the State Senate has been called back into Extraordinary Session by Governor Paterson, I am unable to appear today in person.
The proposed Tower Verre development has been described as a “an asymmetrical, twisting, glass, needle” rising 1,250 feet in the air. The building would be the same height as the 102-story Empire State Building—currently the tallest building in New York City. It would be grossly out of scale with the other buildings in the area, including several individual landmarks on West 54 Street, and would overwhelm the area's infrastructure and services. The proposed project is situated mid-block in an already densely populated area and cannot be built as of right. In fact, under the existing zoning, any building constructed at the site would be required to be nearly one-third the size of the proposed Tower Verre (258,097 gross square feet and 786,586,562 gross square feet respectively). Given the substantial additional density the developer would be able to transfer to 53 West 53rd Street if granted the four discretionary Special Permits from the City, it is absolutely essential for the Department of City Planning to closely evaluate the effects of such a large project on the surrounding community.
I appreciate the desire of MoMA and Hines Interests to proceed with their plans for the development site. However, it is my belief that neither of the approved preservation plans for the landmarked properties, from which the air rights will be transferred, would alleviate the public burden of the proposed development. In the end, these restorations would do little to compensate the community or New York City for the strain on infrastructure, traffic flow, public safety, or restriction of light and air that 100+ floor mid-block building would impose. While many people think of Midtown simply as a commercial Central Business District, the area also has numerous thriving residential communities that must be protected.
I want to make clear that I am not opposed to well planned, functional, urban development. As I stated at the Landmarks Preservation Commission in April, I appreciate the desire of MoMA and Hines Interests to proceed with reasonable plans for the development site. MoMA and Hines Interests together have an opportunity in Tower Verre to forge a partnership to design superb, well-planned urban development if they are willing to take into consideration the legitimate concerns of the surrounding community. However, if not planned carefully, this project will overwhelm the scale and services of the surrounding neighborhood.
I look forward to the Department of City Planning engaging in a comprehensive review process for Tower Verre that is guided by sound planning principles. I would like to assist the Department of City Planning’s efforts to produce an EIS by offering several concerns about the developer’s proposal and the draft scope of the EIS that should each receive genuine, close consideration.
Task: Traffic & Parking
53rd and 54th Streets, which encompass the Tower Verre project, are designated as Midtown THRU Streets due to their high traffic volumes by the New York City Department of Transportation. The capacity of both are already severely stretched by existing development and institutions.
Therefore, the evaluation of the likely traffic and parking impacts must be as conservative as possible. The analysis must study existing and projected river-to-river traffic flows on both week and weekend days at multiple time-periods. The EIS must evaluate existing and projected traffic patterns during major events (many of which attract thousands of visitors) at MOMA and other large neighborhood institutions. In addition, response times for emergency vehicles and delivery times should be studied in real time.
The designated entrance to Tower Verre for its residential, restaurant and hotel patrons is West 54th Street that currently has six loading docks with a seventh anticipated to accommodate the new building. Hines and MoMA have created much publicity around the innovation behind Tower Verre. The problems posed by the bulk and height of the building on a block already heavily taxed with delivery and through traffic, should be mitigated by an equally innovate loading dock solution. The EIS should study alternatives to adding a seventh curb cut such as a drive through, below ground loading dock.
Task: Transit & Pedestrians
While the draft scope of work calls for no further analysis of the project on public transportation and pedestrians, it fails to take into account increased traffic to and from the museum as a result of the increase in gallery space and the loss of the empty lots that have served as holding pens for museum visitors. After MoMA’s last expansion of 40,000 square feet attendance grew from 1.8 million to 2.5 million visitors by MoMA’s own statistics. This expansion is also about 40,000 square feet. Furthermore, Tower Verre will have a steady stream of hotel and restaurant patrons, residents and tourists coming and going.
With a downturn in the economy and published reports that the MTA may have to cut services, increased traffic to the museum will affect the already taxed mass transit system. The EIS needs to evaluate an increase in pedestrian traffic and its affect on all transit systems to the building. The EIS should also evaluate measures that could be taken to mitigate the increased pedestrian traffic such as widening the sidewalks and removing any existing sidewalk barriers.
Task: Shadows
Although the draft scope considers a shadow analysis on four analysis days, the analysis should adhere strictly to the CEQR Technical Manual that states, “the longest shadow cast during the year is 4.3 X height.” Thus, Tower Verre’s 1250 feet times 4.3 is 5,375 feet---deep into Central Park. The Park itself is only 1,400 feet and five blocks away. The EIS must include a study of the shadows cast into the park using the CEQR test as a far more appropriate analysis.
The Department of City Planning should broaden the scope of the EIS to include a full study of these issues, as well as the other concerns and proposals of my constituents, Community Board 5, affected neighborhood organizations and advocacy groups, and my fellow elected officials. I strongly encourage you to address these issues in the Final Scope of Work and in the Supplemental Environmental Impact Statement for the Tower Verre project. I strongly encourage the Department of City Planning to ensure that any and all development at 53 West 53rd Street reflects the area’s character and positively contributes to the community.
Thank you for your consideration of my views



